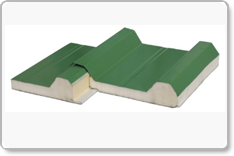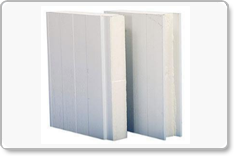




Structurally insulated panels are made by injecting a foam generally PUF( polyurethane) or EPS ( expanded polystyrene) between two sheets that are generally made from OSB ( orientally stranded board) or Cement Sheets. Cold rolled steel can also be used for construction of roofs of various buildings
SIPs as a method for construction of buildings is in existence since 1960’s. It was first developed in the United States in 1960’s and is currently the most used method for construction of houses. Use of SIPs as a method for construction of houses is a recent phenomenon in the developing countries but is gaining popularity due to the advanatages it offers to the homeowners.
We started manufacturing structurally insulated panels(SIPs) in the year 2000. Over the years
we have gained immense experience in manufacturing SIPs and construction of houses using
SIPs. We use calcium silicate board as the face of SIP for walls of houses and polyurethane foam as the core for filling between the two faces. For roofing we use PPGI sheets as the face and polyurethane foam as the core for filling between the two faces.
| • | This is completely a dry wall construction system which eliminates wet work as well as reduces construction time of frame. |
| • | Most of finishing material used (external/internal) are factory finished hi quality materials manufactured under controlled manner. |
| • | The entire manufacturing process is CAD driven and designed on dedicated software which provides complete output including NC manufacturing code, Drawings and Material BOQ. |
| • | This system is ideal for high wind zone as well as seismic zone areas as the dead load of entire building is less as compared to RCC. |
| • | Buildings are significantly lighter as compared to RCC therefore no heavy foundations. This can be fixed over 300mm Plinth grade beams and slab. |
| • | Design freedom and easy to transport in any remote or hilly areas. |
| • | Construction speed is much faster and easy to install without requiring heavy equipment’s such as cranes. |
| • | No wet construction in super structure, system is thermally insulated. It provides excellent insulation value due to cavity concept construction without using insulation. |
| • | Longer lifespan and easy to maintain. |
| • | Provide better habitable environment due to insulated constructions. Dismantling possibilities if required. |
| • | This Light construction is weather proof, Eco friendly and Green building concept. Apart from new constructions it is ideal for extension in existing building. |
 Roof Panels
Roof Panels
 Wall Panels
Wall Panels